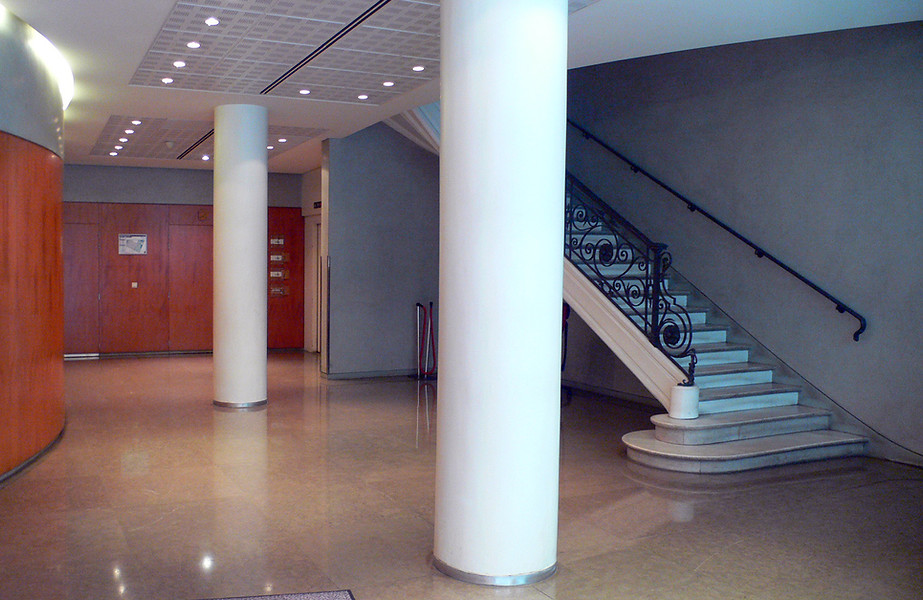Germain Bousson
119 rue Réaumur, Paris

Built in 1900 by architect Germain Bousson, this building reflects the iconic commercial architecture of the early 20th century. Its metal frame, characteristic of buildings of the time, highlights the link between functionality and aesthetics. The building's elegance is distinguished by the harmonious juxtaposition of large glass openings and cut stone, arranged in five bays, creating a structure that is both solid and refined.
Our project involves the renovation of 2,300 m² of office space, now delivered as open-plan offices with a specially adapted technical floor. These spaces have been brought up to standard, particularly in terms of fire safety and disabled access, in response to the increased density of the floors. Every detail has been carefully considered to provide a modern environment that meets contemporary requirements.
The lobby's design contrasts with the classicism of the façade, as desired by the client. The staircase and glass railings were carefully designed, while Mies Van Der Rohe furniture blends seamlessly into the reception area. From the street, the interior's straight, white lines interact with the curved, ochre lines of the façade, creating a captivating visual interplay between the two eras.
Client: Tishman Speyer
Surface area: 2300 m2
Condition before work




